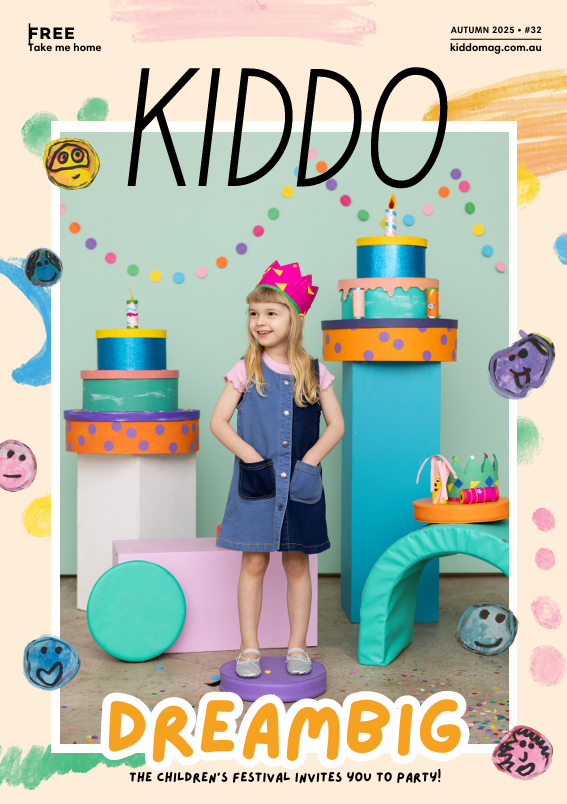Set within the school’s Preparatory campus, the new building will nurture curiosity, confidence, and connection in Westminster’s youngest learners, providing a vibrant and flexible environment where adventurous learning can truly thrive.
This marks the school’s fifth major capital development in five years, joining other landmark projects including the Styles Centre for Inquiry and Innovation, the Forder Centre (housing Performing Arts, Library and Dining Hall), and the revitalised Sturt Grove Farm.

Principal Simon Shepherd says the redevelopment reflects Westminster’s values and its forward-looking approach to learning.
“Our new Junior Primary facility will be more than a building — it will be a place where children feel a deep sense of belonging, where imagination is encouraged and where the foundations for lifelong adventurous learning are being laid,” Mr Shepherd says.
“Every design element has been thoughtfully considered to support agile, future-focused learning. From STEM-rich spaces and collaborative project areas to reflection zones and immersive outdoor spaces, this facility will embody Westminster’s commitment to nurturing every aspect of a child’s development.”

What’s in store for students?
The new Junior Primary will feature a wide range of purpose-designed areas to support play-based and inquiry-led learning, including:
- Art and STEM studios, plus creative breakout zones for small-group exploration
- Flexible, tech-integrated classrooms that adapt to evolving teaching needs
- Immersive outdoor learning environments designed to boost wellbeing and wonder
- Collaborative staff spaces to support progressive pedagogy
Construction is due to begin at the end of 2025. The facility is scheduled to open in time for the start of the 2027 school year.
Explore the full vision and view architectural renders, visit Westminster’s website here.
Follow KIDDO on Instagram and Facebook, and subscribe to our weekly newsletter






