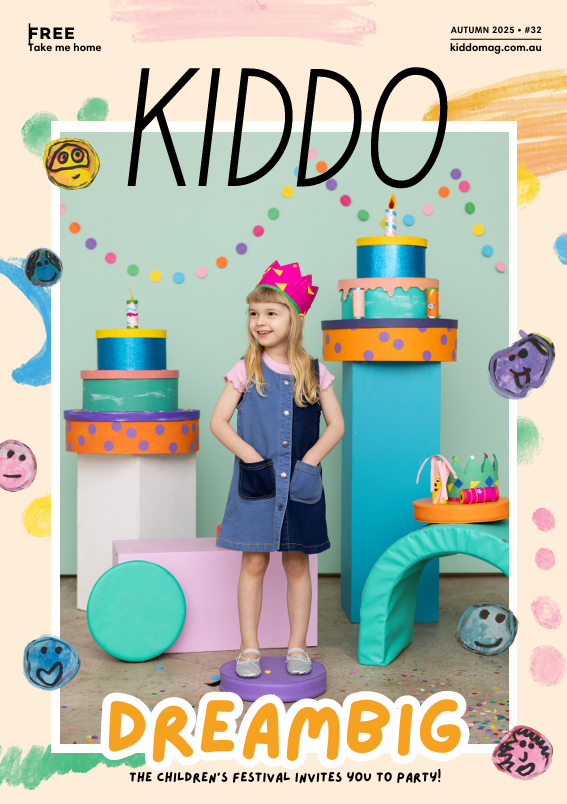The next important stage of Westminster School’s $38 million Campus Masterplan is underway with the development of an impressive Cultural Centre that will redefine the heart of the cultural precinct on campus, giving students and families an even greater sense of connection to the School and community.

Adjoining Westminster’s renowned auditorium, the Michael Murray Centre for Performing Arts, the school’s new cross-disciplinary Cultural Centre will include advanced performing arts, music and drama studios, a library with collaboration spaces, a café facing the playing fields and a 250-seat dining hall.
Contemporary learning inspired by progressive workplaces
Designed by Brown Falconer, the $14 million Cultural Centre is another remarkable example of the school’s evolving education facilities, which have been thoughtfully devised to complement contemporary learning while being inspired by progressive workplaces.
“The Cultural Centre is a state-of-the-art facility that provides both teachers and students with greater flexibility, configurability and connectivity,” says Phillip Styles, Chairman of School Council.
“Long gone are the days where identical school classrooms come off long corridors with inflexible spaces. Through a collaborative process involving the school council, school leadership and staff, our architects and builders, Sarah Constructions, we have designed a centre where students and our school community can spend more time and gather on campus.”
Scheduled for completion in Semester 1 2022, the Cultural Centre’s dining space will serve weekday lunch to all students, including boarders, whereas the café will also find a ready audience in parents, community groups and visitors, particularly around performances and sporting matches. The dining facilities will also be open to students and their families throughout the day and evening.

“Similar to universities, students will be able to access and study from the Centre for longer periods of time. This includes having the option to book tutoring or continue studies on campus after traditional school hours, giving working parents the reassurance that their child is in good hands,” explains Principal Simon Shepherd.
“With many of our students travelling from destinations like Mt Compass, Willunga, McLaren Vale and the Adelaide Hills, this added flexibility will definitely be of great benefit to them.
“Our families will also have the option to join their children for breakfast or dinner in the dining hall, something we are sure parents will appreciate instead of racing home after an end-of-school sports training session or performing arts rehearsal.”
“We want Westminster to really be a home away from home for our students and their families,” says Principal Simon Shepherd.

New Creative Arts and Digital Media Centre at Westminster
Within the Campus Masterplan, this month will also see the official unveiling of the school’s new Creative Arts and Digital Media Centre in the Carter Wing. The refurbished wing is the final piece in Westminster’s world-class STEAM precinct which comprises the three-storey Inquiry and Innovation Hub that opened in late 2020.

The $6 million Carter Wing includes six purpose-built spaces for pottery and ceramics, print making, photography, art, drawing and painting, digital media and studio, and a specialised maker space. The new building also houses a learning suite for the school’s STRETCH program, which provides additional teaching support for students.

Further stages of the Westminster Campus Masterplan include a new Year 12 Centre, that will commence construction later this year and an outdoor social space known as Westminster Green, with its own amphitheatre.
For more information:






