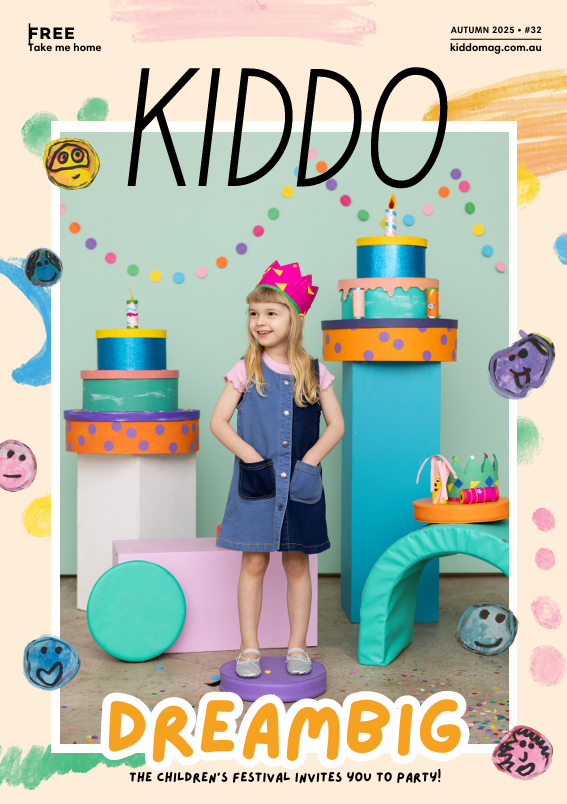At the heart of this renewal project lies the transformation of the iconic Mabel Jewell Baker House. This historic building, steeped in tradition, will undergo a modern makeover to create contemporary learning spaces that pay homage to its past. Partnering with Matthews Architects, Walford aims to blend the building’s heritage charm with state-of-the-art facilities, ensuring that students thrive in an environment that seamlessly merges tradition with innovation.
But the excitement doesn’t stop there. The Wait Building is also set to undergo a significant facelift, with plans for modern Visual Arts facilities and revamped Year 12 ‘Common Room’ spaces, tailored to meet the needs of independent learners.
As stages 2 and 3 of the Heart of Walford project unfold, the Middle and Senior campus will see a transformation of their own, with new landscaping and outdoor spaces designed to foster personal connections with nature and enhance the overall learning experience.
Reflecting on completed projects such as the enchanting Junior School playground, which underwent a transformation in collaboration with students and architects, Walford invites the community to explore its evolving campuses. From exciting playgrounds to innovative learning spaces, Walford is dedicated to providing an outstanding education for generations of girls.
For those who haven’t had the chance to witness the changes firsthand, Walford extends a warm invitation to experience its evolving grounds and facilities. Come and discover how Walford is shaping the future of education while cherishing its storied past.
For more information:






